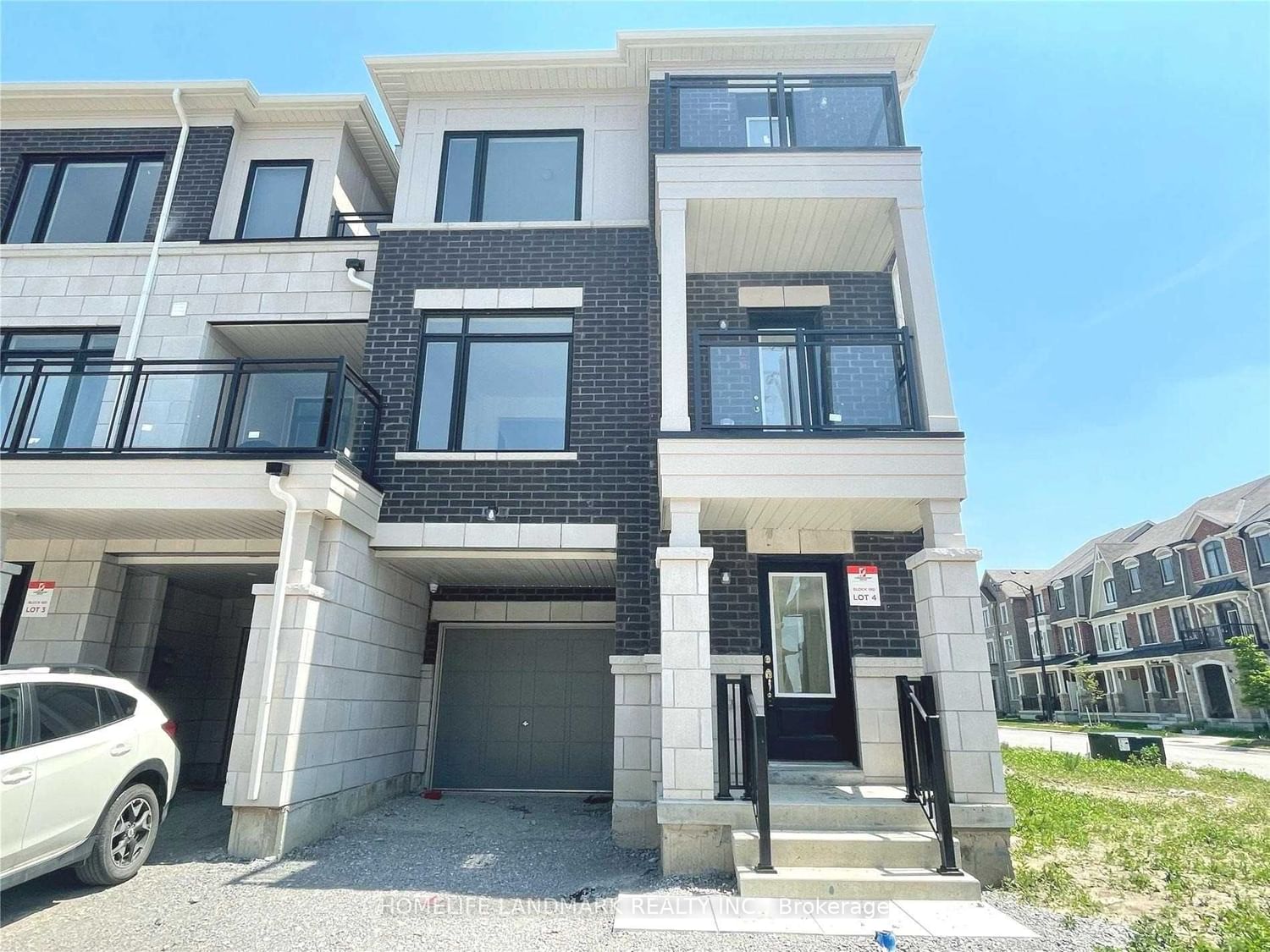$3,500 / Month
$*,*** / Month
3-Bed
3-Bath
1500-2000 Sq. ft
Listed on 7/26/23
Listed by HOMELIFE LANDMARK REALTY INC.
Sun Filled Corner Lot Townhouse In Richmond Green Park Area. Never Lived In. Located On A Quite Street. Modern Floor Model And Open Concept Layout With Extra Big Windows. Extended 13' Long Center Island, Extra Cabinets For Storage & Granite Countertops In Kitchen Along With All Brand New Whirlpool Stainless Steels Kitchen Appliances. 9' Ceiling Height On 2nd & 3rd Flrs Plus Upgraded Engineered Hardwood Flooring On 2nd Floor, Upgraded Tile Floorings & Oak Staircases. 3 Decent Size Bedrooms On 3rd Floor Feature With 2 Baths. Security Cameras And Alarm Systems. Mins To Park, Sport Center, Library, Schools, Bank, Home Depot, Costco, Hwy 404, Etc. School Info: Silver Pines Public School (Holding), Richmond Green Secondary School. (All Listed Appliances & Fixtures Will Be Installed Before Lease Commencement. Dining Table Set For 6 Could Be Provided Upon Requested. )
Brand New Range, Fridge, Dishwasher, Range Hood Fan, Washer & Dryer. Garage Door Opener & Remote. A/C & Furnace. Tenants Pay Own Utilities, Security System Service And Hwt Rental. 1st Year Internet Service Cost Is Covered By Landlord.
N6695234
Att/Row/Twnhouse, 3-Storey
1500-2000
7
3
3
1
Built-In
2
New
Central Air
N
Brick, Wood
N
Forced Air
N
Y
